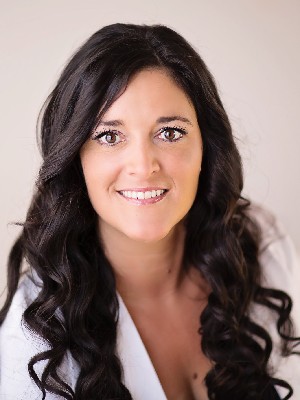



ROYAL LEPAGE PRINCE EDWARD REALTY | Phone: 902-940-3984
Laura Lee MacKinnon, Sales Representatives




ROYAL LEPAGE PRINCE EDWARD REALTY | Phone: 902-940-3984
Laura Lee MacKinnon, Sales Representatives

Phone: 902.969.5201

1 -
87
John Yeo
DR
Charlottetown,
PE
C1E 3J3
| Building Style: | 2 Storey |
| Annual Tax Amount: | $3,160.11 (2025) |
| Lot Size: | .57 |
| Floor Space (approx): | 1788 Square Feet |
| Built in: | 2005 |
| Bedrooms: | 3 |
| Bathrooms (Total): | 2 |
| Appliances Included: | Range - Electric , Dishwasher , Dryer , Washer , Microwave , Refrigerator |
| Basement: | Undeveloped |
| Building Style: | 2 Storey |
| Community Features: | Golf Course , Public Transit , School Bus Service |
| Documents on File: | Deed , Restrictive Covenants |
| Driveway/Parking: | Parking Spaces(s) , Paved , Single |
| Exterior Finish: | Vinyl |
| Features: | Water Jet Tub , Gas Stove(s) , Electric Fireplace |
| Flooring: | Ceramic , Hardwood , Vinyl |
| Foundation: | Concrete |
| Fuel Type: | Electric , Propane |
| Garage: | Attached , Single |
| Heating/Cooling Type: | Fireplace , Heat Pump -Ductless , Stove |
| Land Features: | Cleared , Landscaped , Level |
| Property Size: | 0.5 to 0.99 Acres |
| Rental Equipment: | Propane Tank |
| Roof: | Asphalt Shingle , Metal |
| Sewage Disposal: | Septic |
| Structures: | Shed |
| Title to Land: | Freehold |
| Utilities: | Cable , Electricity , High Speed Internet , Telephone |
| Water Access/View: | Access: Deeded , View: Bay |
| Water Source: | Well |