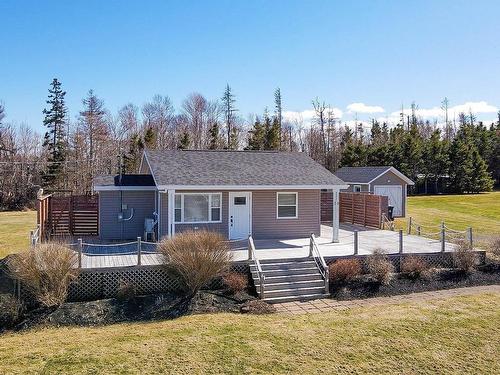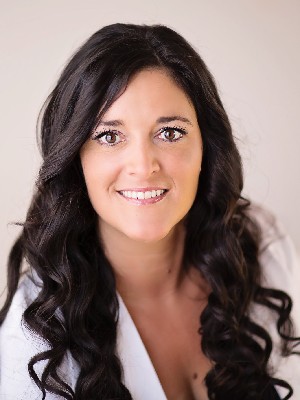



ROYAL LEPAGE PRINCE EDWARD REALTY | Phone: 902-940-3984
Laura Lee MacKinnon, Sales Representatives




ROYAL LEPAGE PRINCE EDWARD REALTY | Phone: 902-940-3984
Laura Lee MacKinnon, Sales Representatives

Phone: 902.969.5201

1 -
87
John Yeo
DR
Charlottetown,
PE
C1E 3J3
| Building Style: | 1 Level |
| Annual Tax Amount: | $2,062.00 (2025) |
| Lot Size: | 0.52 |
| Floor Space (approx): | 640 Square Feet |
| Built in: | 2007 |
| Bedrooms: | 2 |
| Bathrooms (Total): | 1 |
| Appliances Included: | Range - Electric , Dryer , Washer , Microwave , Refrigerator |
| Basement: | None |
| Building Style: | 1 Level |
| Community Features: | School Bus Service |
| Documents on File: | Restrictive Covenants |
| Driveway/Parking: | Gravel , Single |
| Exterior Finish: | Vinyl |
| Features: | Air Jet Tub |
| Flooring: | Ceramic |
| Foundation: | Piers |
| Fuel Type: | Electric |
| Garage: | None |
| Heating/Cooling Type: | Heat Pump -Ductless |
| Land Features: | Cleared |
| Property Size: | 0.5 to 0.99 Acres |
| Rental Equipment: | None |
| Roof: | Asphalt Shingle |
| Sewage Disposal: | Septic |
| Structures: | Shed |
| Title to Land: | Freehold |
| Utilities: | High Speed Internet |
| Water Access/View: | View: Bay |
| Water Source: | Drilled Well |